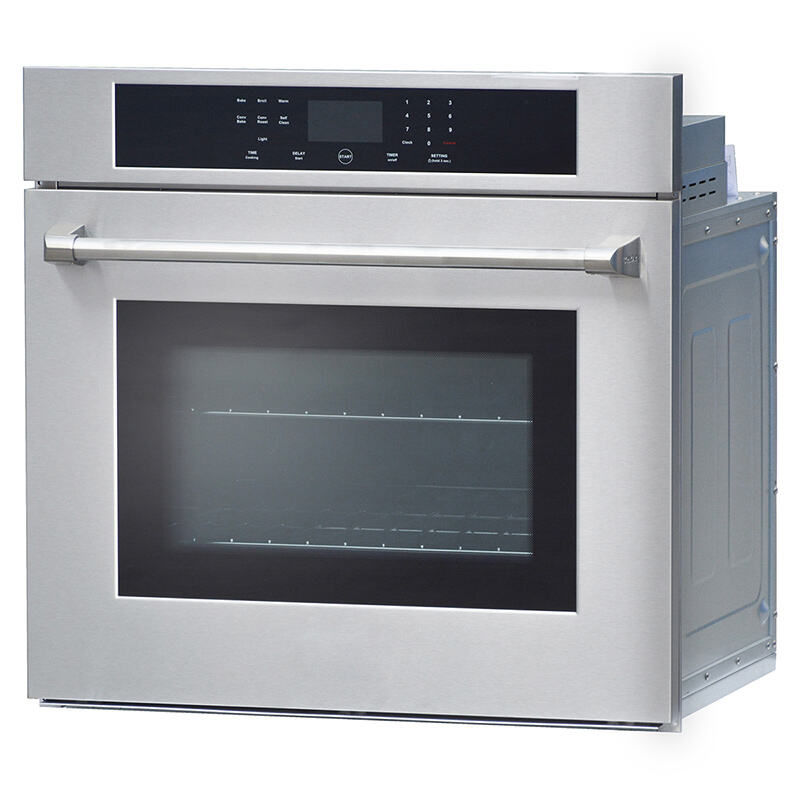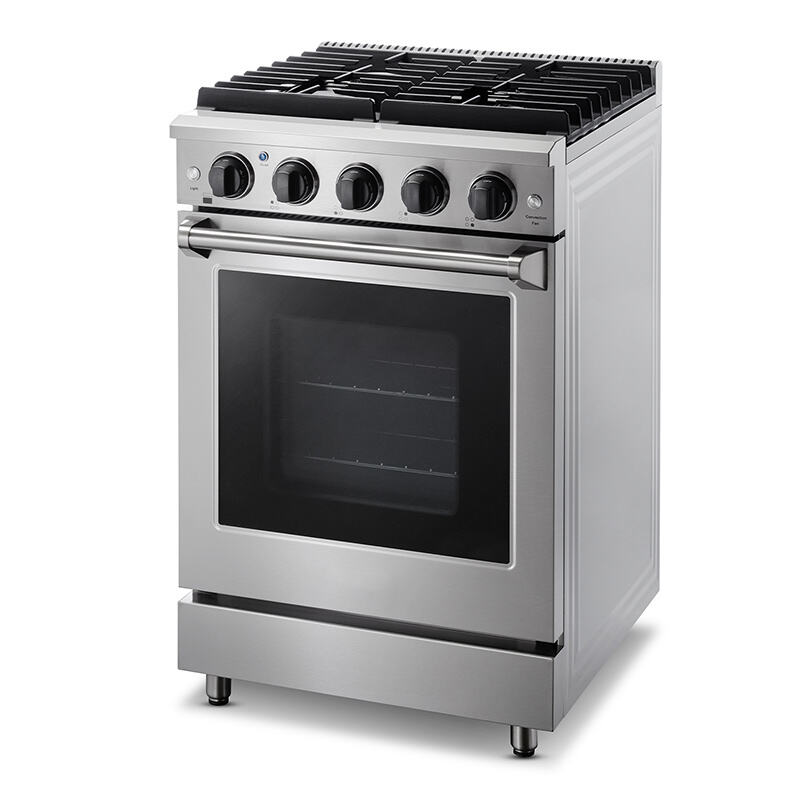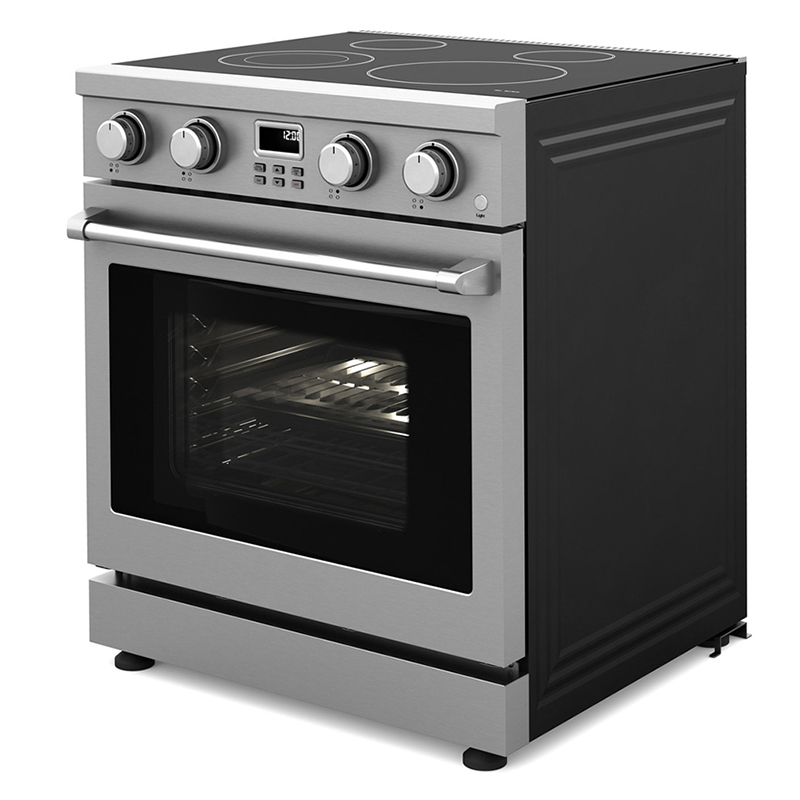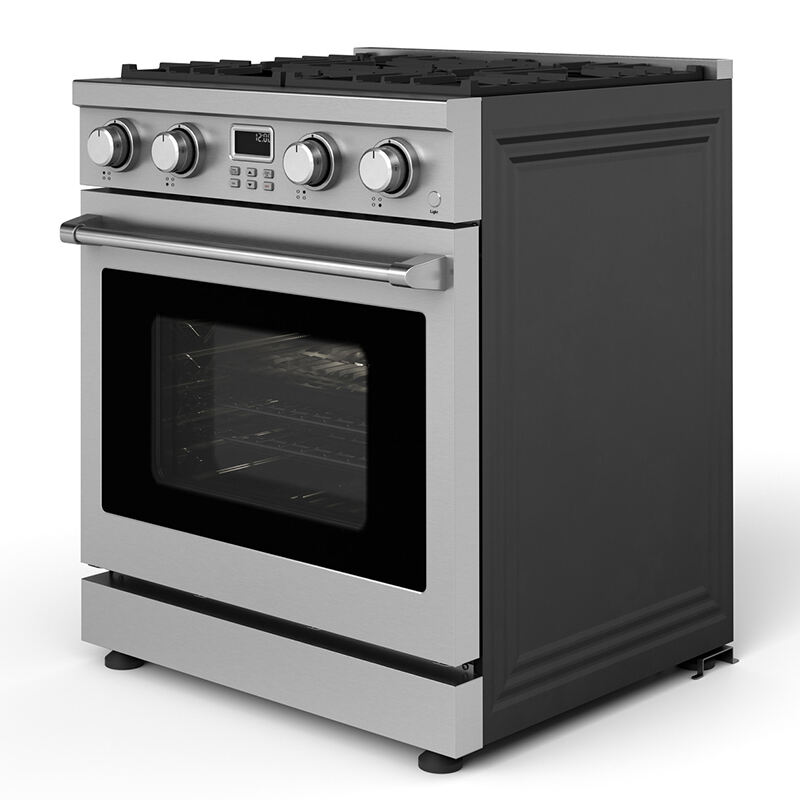Range Dimensions: Standard Range Dimensions and Measurements
Standard Range Dimensions
When it comes to picking out a range for your kitchen, knowing the standard sizes can help you make the best choice for your space. A range is the combination of a stove and an oven in one appliance, making it essential for everyday cooking and baking.
Common Standard Sizes for Ranges
Here are the basic dimensions you should know about:
Width: Most ranges are 30 inches wide. This size works well in most homes and fits neatly between standard kitchen cabinets. However, if you have a small kitchen or limited space, you might find ranges that are 2024 inches wide. For those with larger kitchens or who love to cook, professionalstyle ranges can be 36 inches, 48 inches, or even wider.
Height: Standard ranges are usually around 36 inches tall, so they sit flush with the height of standard kitchen countertops. This makes cooking easier and creates a smooth look throughout your kitchen.
Depth: Typically, ranges are about 2527 inches deep. However, keep in mind that knobs, door handles, or other design features might extend this measurement by an inch or two.
Quick Tip: Always measure the space where you plan to place your range, including the surrounding countertops, to make sure it fits perfectly.
Types of Ranges and Their Sizes
There are different types of ranges, each with its own standard dimensions. Knowing these can help you choose the best fit for your kitchen:
1. Freestanding Ranges:
These are the most popular type of range and can be placed anywhere in the kitchen. Freestanding ranges have finished sides, so they look nice even if they aren’t placed between cabinets. They also usually have a backguard with controls at the top.
Typical Size: 30 inches wide, around 36 inches tall, and approximately 26 inches deep.
2. SlideIn Ranges:
Slidein ranges do not have a backguard, so they sit flush with the countertops, providing a seamless, builtin look. Their controls are at the front, making it easy to use without reaching across hot burners.
Typical Size: Usually 30 inches wide, designed to fit perfectly between cabinets for a sleek appearance.
3. DropIn Ranges:
Less common but great for custombuilt kitchens, dropin ranges are built into the cabinetry. They sit on a cabinet base, giving a builtin look without a storage drawer beneath.
Typical Size: Generally 30 inches wide, though the exact size will depend on your custom cabinetry.
Key Considerations for Range Dimensions
Allow for Ventilation: Be sure to leave enough space around your range for air to flow. This keeps your kitchen safe and helps your range work well.
Cabinet Space Compatibility: Measure any nearby cabinets or overhanging features to make sure they won’t get in the way.
Measuring for Your New Range
Measure correctly to fit your new kitchen range. This section will guide you through measuring for custom fits and unique space constraints..
1. Measure the Width of the Space
Use a measuring tape to measure the width of the opening where your range will go. Measure from one side of the space to the other. Standard ranges are typically 30 inches wide, but you might need a smaller or larger size depending on your kitchen layout.
Tip: Measure at the front, middle, and back of the space to check if your walls are even. If the measurements are slightly different, use the smallest width to ensure the range fits correctly.
2. Measure the Height of the Countertops
Most ranges are around 36 inches tall, matching the height of standard kitchen countertops. Use a tape measure to check the height of your counters to ensure the new range aligns properly for a smooth, level surface.
3. Measure the Depth
The depth of a range is typically 2527 inches. Make sure to measure the depth of your space from the back wall to the front edge of your counters. Also, consider any knobs, handles, or door features that could add extra inches.
Safety Tip: Leave some clearance between the back of the range and the wall for ventilation.
4. Check for Gas or Electric Connections
If you have a gas range, ensure there's an accessible gas line. For electric ranges, confirm you have the right power outlet nearby. If you're unsure, consult a professional installer.
Quick Measuring Tips for Custom Fit:
Use a level to check if your floors are even, as an uneven surface can affect the range’s performance.
Consider using adjustable legs or shims to level your new range.
Choosing the Right Range for Your Kitchen Design
The right range for your kitchen depends on your cooking needs and space. This section helps you choose between compact and fullsize ranges.
Compact vs. FullSize Range Comparisons
Choosing between a compact and a fullsize range depends on your kitchen size and how often you cook.
Compact Ranges (20--24 inches wide):
These are perfect for smaller kitchens, such as apartments, condos, or tiny homes. Compact ranges save space without sacrificing basic functions, making them great for lighter cooking needs. However, they typically have smaller ovens and fewer burners.
Best For:
Small households or solo cooks.
Kitchens with limited floor space.

FullSize Ranges (30--36 inches wide):
Fullsize ranges are the standard option in most homes. They offer more cooking capacity, with at least four burners and a larger oven for baking. These ranges provide plenty of flexibility for everyday meals and special occasions.
Best For:
Families or people who cook frequently.
Kitchens with ample space.

FAQs on Kitchen Range Dimensions and Placement
Q1: How do I know if my new range will fit in my kitchen?
A: Measure the space where you plan to place the range. Allow for knobs, handles, and gas/electric hookups.
Q2: Can I put a slidein range in a freestanding spot?
A: While it’s possible, a slidein range is designed to sit between cabinets for a builtin look. If installed freestanding, there might be gaps that could affect safety and aesthetics. Consider using side panels or trim kits for a finished appearance.
Q3: Is there a difference in ventilation needs for gas vs. electric ranges?
A: Yes. Gas ranges produce more heat and emissions, so they need better ventilation than electric ranges. A range hood is recommended for both types, but especially for gas.
Q4: What should I do if the range handle extends too far out?
A: Consider handles when choosing a new range, as they can affect space in small kitchens. If it's too close to a walkway or cabinet, use a lowprofile or recessed handle.
Q5: Can I install a range without professional help?
A: If you're a DIY enthusiast, you can install the basic range. But if you need to do anything more complex, hire a professional.

 EN
EN
 AR
AR
 BG
BG
 HR
HR
 CS
CS
 DA
DA
 NL
NL
 FI
FI
 FR
FR
 DE
DE
 EL
EL
 IT
IT
 JA
JA
 KO
KO
 NO
NO
 PL
PL
 PT
PT
 RO
RO
 RU
RU
 ES
ES
 SV
SV
 TL
TL
 IW
IW
 ID
ID
 LV
LV
 LT
LT
 SR
SR
 SL
SL
 SQ
SQ
 HU
HU
 MT
MT
 TH
TH
 TR
TR
 FA
FA
 MS
MS
 GA
GA
 IS
IS
 HY
HY
 AZ
AZ
 KA
KA

